 |
 |
 |
 |
| CLICK HERE TO GO HOME Offered by The Buena Vista Real Estate Company at $3,850,000 million. Private showings with appointment only. For more of the particulars and details on construction, heating and air systems and craftsmanship: telephone Ann Marie at (860) 572-7305 X1 or via email BY CLICKING HERE 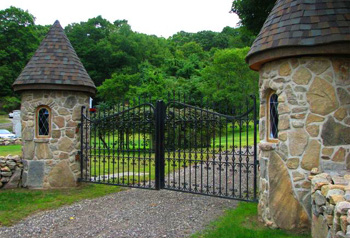 Your guests will enter your estate thru sister turrets with stain glass windows. They will look to their final destination, the castle, as it sits atop the crest of the gentle slope surrounded by trees yet taller than its highest point. One cannot discern the age difference between the two; the trees have been their long before and have only recently commenced to keep gentle watch over the castle. As your guests travel beyond the boundaries of your homes stone wall perimeter and enter thru the solid iron gate they will travel up the gently curving drive and past the fruit trees, grape arbors and potting shed to the circular drive whose center hosts a 3 tier water fountain. Whether their journey to your door is guided by streaming sunlight or the shimmer from the lampposts providing area lighting, they will be glad they arrived and take reprieve. 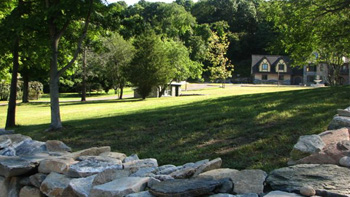 All are welcome and will feel the tranquility because once you arrive, you forget. Forget, that you are just a short distance from Boston or New York and seconds from highways, major transportation and the conveniences of the historic, unique, seafaring town of Mystic, Connecticut. One of this homes many captivating brilliances.  The Castle is a 6,000 plus square foot home built for living and entertaining for and by eccentric contractor, Alan Drouin. Its 23 rooms are comprised of 4 bedrooms en suite with baths and 2 petit baths, Grande foyer, library, Sassafras Lounge, billiards, media and computer room. In addition, a great room, main dining room auxiliary dining room, kitchen, laundry and pantry. Also, boiler and mechanical rooms, gardeners utility garage and 6 car garage. The castle has 4 stair cases including a 14 step red oak grand stair case and a 15 step red oak spiral staircase; 2 Fireplaces, the Grande Fieldstone which is located in the great room a second in the dining room plus a bee hive oven in the kitchen. 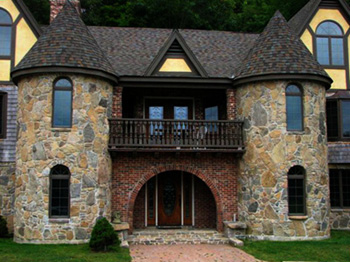 We enter thru a rounded brick arch thru the main door and into the majestic marble foyer. The 14 step Red Oak Grand Stair Case meets our eyes which guides us visually up the 3 levels of this gracious home and 32 feet to the peak of the vaulted ceiling. As we look to the right of the grand staircase, we see the entrance to the media and computer room. Beyond and to the rear of the grand staircase we meet the Sassafras Lounge, designed and constructed out of selectively cut and dried sassafras by our eccentric and talented host, no doubt one of his favorite rooms. The grand entrance, media room and Sassafras Lounge were designed with entertaining on the mind. Each its own keeper but when the classic French doors between are opened the quintessential circular flow for socializing is obtained. At the top of the grand staircase, we will find ourselves delivered to the center of the Great Room, which is the spectacular heart of the interior. It is graced by a Grande Field Stone Fireplace, as the focal point and it is from this room that all energy flows: views of the 2 Romeo and Juliet balconies, jutties from each of the respective third level bedroom en suites, access to the rear patio, the front sun- porch and entrance to the library, the master bedroom en suite, dining room and kitchen. The chefs kitchen is outfitted with an artfully designed Beehive Oven. In addition to the standards of a Stainless Subzero Refrigerator and Asko Dishwasher there are two Dacor Convection Ovens, Blue Louise Granite and custom Cherry Cabinets with center hood and an EZ-Clean Cook Top. There is a complimentary full Cherry Pantry. The billiards room falls beyond the pantry and is a true multi-use room with antique billiards table that on certain occasion can be transformed into a buffet/server. |
 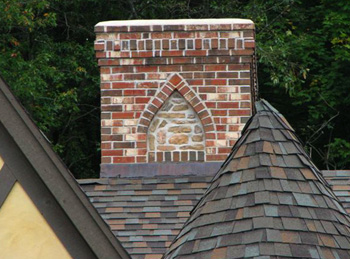 The rear patio is home to the best view of the house chimney and its creative dental work. It reigns supreme over the matching fire pit chimney. Truly an outdoor room for entertaining or food preparation on this or the Viking Grille. Your outdoor kitchen is equipped with a stainless sink, Cedar Cabinetry and Blue Stone Counters to make it all so easy. Picture dinner for 14 in the dining room with roaring fire. The dining room offers views thru one of 3 walk out bay windows of the pastoral estate. Root cellar, grape arbors, pear and apple trees, rolling land and glimmers of the Mystic River just beyond are in your view when you gaze out. The root cellar is part of the original CA 1830s home. 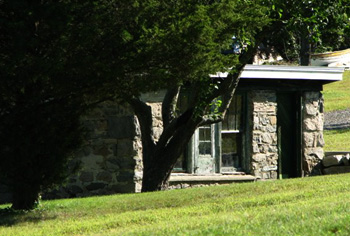 The library with a French Door at its entrance is handsome boasting elegant Walnut Floors, custom Walnut book shelves and walk out bay window. The master bedroom ensuite is a room, yes, fit for a King. It was designed with Walnut Floors, built-in custom Walnut Dresser, entertainment center and bedroom set with 2 end tables. Red Dragon Granite is the compliment. The all tile bathroom with walk-in 6jet shower and Jacuzzi whirlpool tub are on the list of modern conveniences. Because this Chateau is not old, it is Grand. It is indeed a Stately Cottage. In todays terms it is self sufficient in that you can live and dine and plant, play billiards or the antique baby grand piano, watch movies or just take a snooze all under one roof never leave if you choose, of course that is up to you. 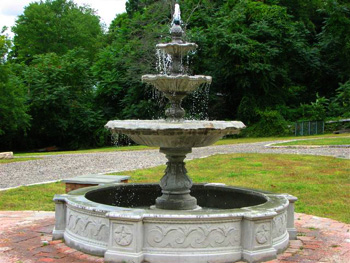 In any event, the Pineapple, which has been the sign of hospitably for ages, continues its legacy. Here at 152 Whitehall nothing has changed. The fountain at the front of your home spills over the words Welcome from the waterfall which sprays and cascades over the 3 tiered concrete fountain with pineapple finial. She sits as if here has been her seat forever framed by granite curbs,* also once the foundation of the original 1830s home originally constructed on the site. Whether invited guests are arriving or departing they know that this is to be true. Welcome Hospitality Reigns Eternal at the Castle in Old Mystic.  Note: The original home on the property CA 1830s then built by George Noyes who was then director and cashier of the Mystic Bank as recorded in A history of Old Mystic by Kathleen Greenhalgh pg 183. |